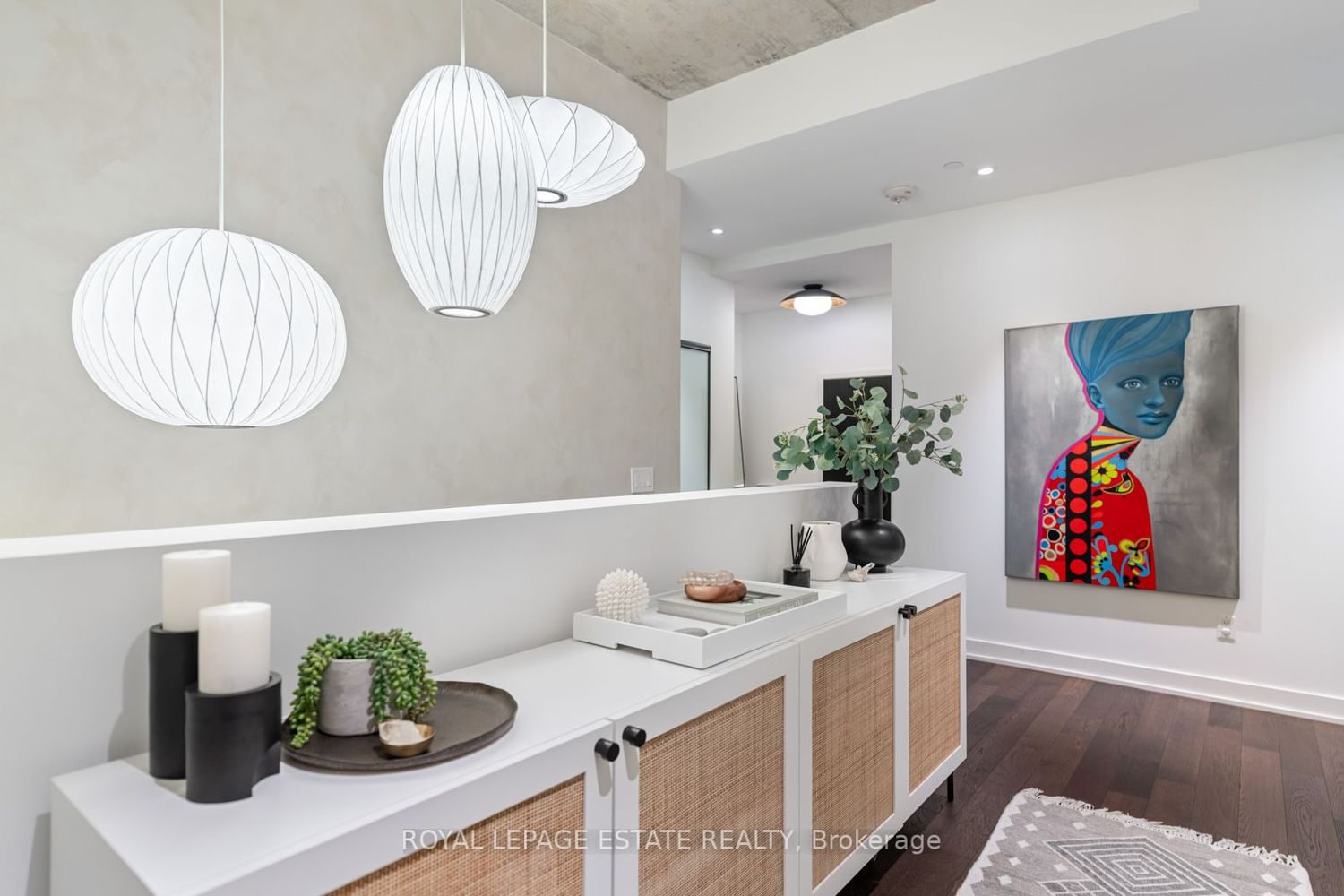$999,999
$*,***,***
2-Bed
3-Bath
1200-1399 Sq. ft
Listed on 11/13/23
Listed by ROYAL LEPAGE ESTATE REALTY
Sexy, Urban Living In A Private Ravine Setting. There's A Quiet Serenity & Calmness Being Surrounded By A Majestic Forest. This 1300 Sq Ft, 2 Storey Townhome Feels More Like A Semi-Detached Home - But You Don't Have To Cut The Grass!! A Spectacular & Very Impactful Entry Greets You. An Abundance Of Floor To Ceiling Glass Means The Views Are Plentiful In Every Room! The Texture Of The Concrete/Wood/Metal Combined With The Custom Limewash Paint Details, Designer Lights, Wallpaper & Window Coverings Make For A Warm Yet 'Cool" Modern Vibe. Generous Room Sizes For Family Life Or Entertaining. Walk Out To Your Private Terrace & Gardenette From The Living Room. 2 Bedrooms, 3 Baths. Primary Wing W/ Walk In Closet, 4 Pce Ensuite, & Ravine Views. With This Being A Main End Level Townhome. You Enter The Cozy Lobby BUT No Elevator Required - SO Convenient! Walk Score 90 - Walkers Paradise. 83 Score For Excellent Transit. Kingston Village & Queen Amenities All Yours!
$40k In Upgrades. Designer Lighting, Decadent Window Coverings, Custom Limewash and Wallpaper.
E7294956
Condo Townhouse, 2-Storey
1200-1399
6
2
3
1
Built-In
1
Owned
Central Air
N
Concrete
Forced Air
N
Terr
$5,076.00 (2023)
Y
TSCC
2635
N
Owned
Restrict
Icon Alfaz@Iconpm.Ca 437-545-7144
Mai
Y
Y
Y
$968.55
Bbqs Allowed, Guest Suites, Party/Meeting Room, Security System
